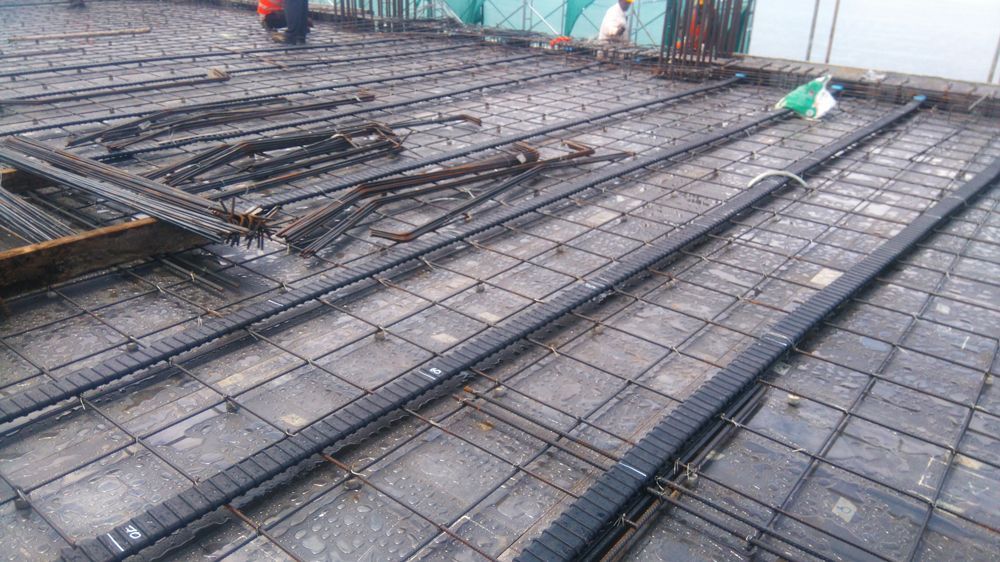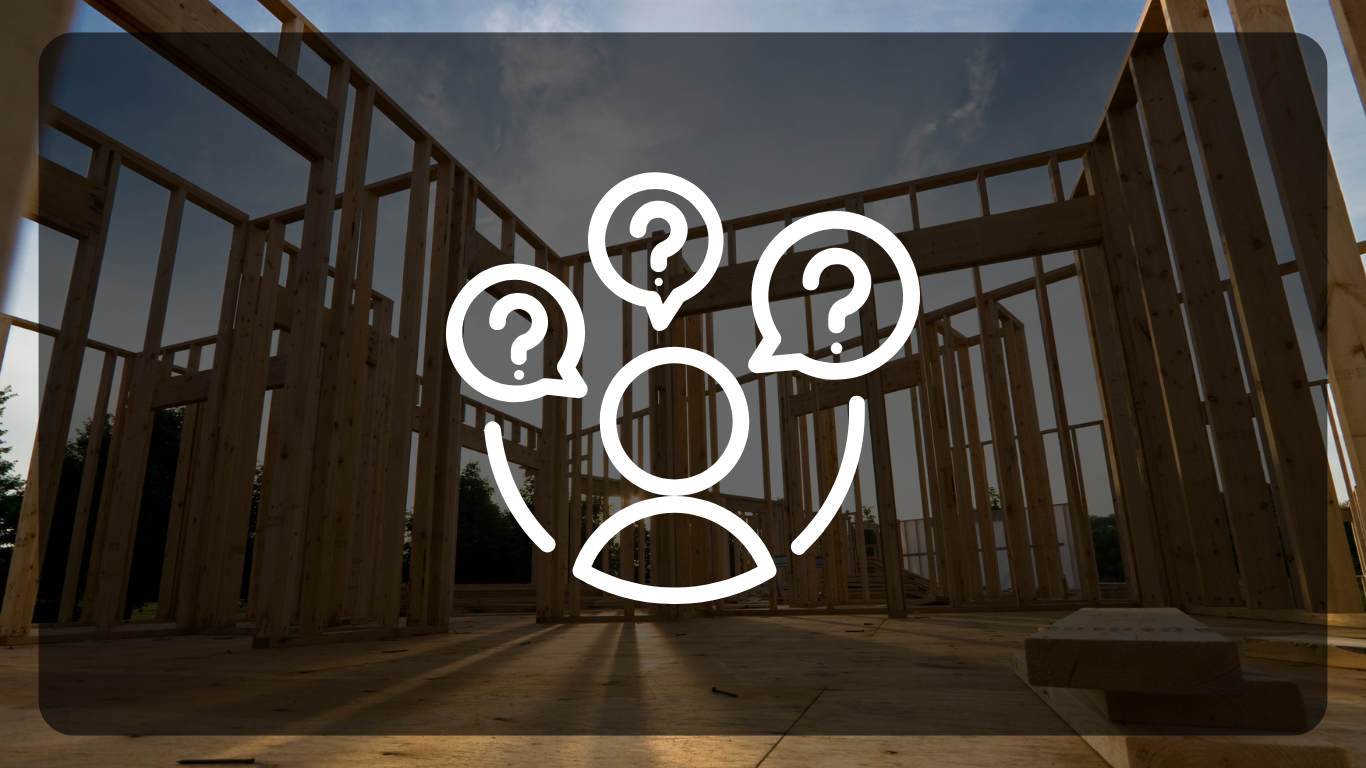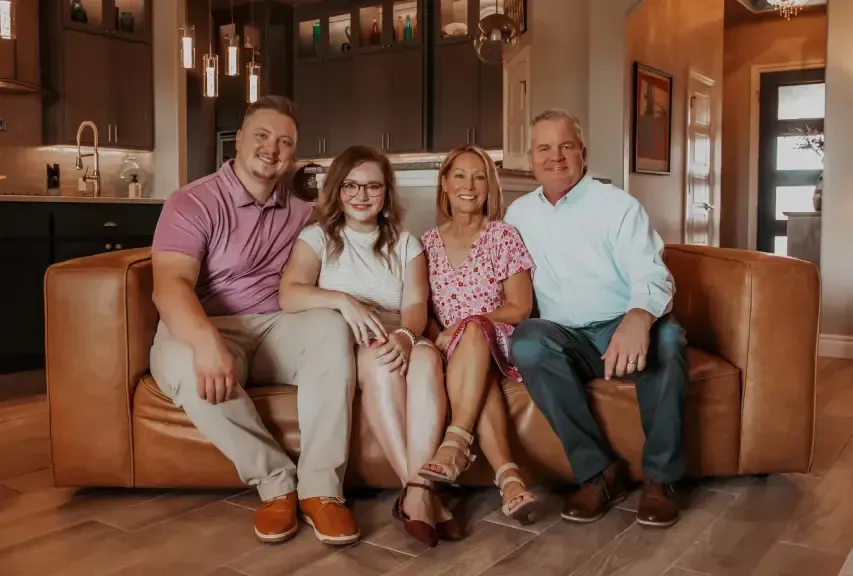Why Post-Tension Slabs Are The Only Choice For Oklahoma New Construction Homes

The foundation is the base upon which your home rests, and its quality directly impacts the longevity, value and stability of your home. In Oklahoma, where expansive clay soils and shifting ground are common challenges, post-tension slabs have become increasingly popular due to their strength, durability, and ability to combat soil movement. While traditional slab foundations are still common and used by most new construction home builders, Hunter-Garrett Fine Homes has committed to using post-tension slabs because they offer significant advantages that make them the superior & best choice for homeowners. Here’s why post-tension slabs are the preferred option when building your custom home.
1. Better Protection Against Soil Shifting
One of the biggest issues with traditional slab foundations in Oklahoma is soil movement. Expansive clay soils, which are common in many areas, expand and contract as moisture levels change. This soil movement can cause cracks in traditional concrete slabs and compromise the stability of your home.
Post-tension slabs are designed specifically to address this issue. These slabs are reinforced with steel cables that are tensioned after the slab is poured, creating a pre-stressed foundation. This tension helps the slab resist shifting, cracking, and settling caused by the movement of the soil beneath it. As a result, post-tension slabs are much more resilient in areas prone to expansive soils, providing a foundation that can handle the shifting ground without compromising the structure.
2. Superior Durability and Longevity
Post-tension slabs are built to last. The steel cables used in post-tension foundations are placed under high tension, which makes the slab more flexible and less likely to crack. These slabs are designed to endure the stresses caused by soil movement, weight loads, and other external pressures over time. In contrast, traditional concrete slabs are more susceptible to cracking because they lack the reinforcement of the tensioned cables.
Because post-tension slabs have superior strength and resistance to cracking, they provide a longer-lasting foundation. Homeowners with post-tension foundations can expect fewer issues related to foundation settling, which means fewer repairs and maintenance costs over the life of the home.
3. Faster Construction Time
Post-tension slabs are faster to build compared to traditional foundations. Once the framework and reinforcement are set up, the concrete is poured, and the tensioning process is done after the slab cures. This means that the construction timeline for your home can be accelerated, allowing you to move into your new home sooner.
Traditional slab foundations, on the other hand, may require additional time for curing and reinforcing, which can extend the overall building timeline. Post-tension slabs streamline the process and reduce delays, making them a more efficient option for custom home construction.
4. Less Risk of Cracks and Settling
Because of the high-tension cables embedded within a post-tension slab, the foundation is much less likely to experience cracks and settling over time. Traditional slabs, while sturdy when first poured, can develop cracks as the ground shifts, leading to potential damage to the home’s structure, floors, and walls.
In areas where soil conditions are volatile, post-tension slabs are the better choice because they distribute the stresses evenly across the slab. This reduces the chances of cracking or uneven settling, which is especially important for protecting your home’s integrity in the long run.
5. Cost-Effective Over Time
While post-tension slabs may have a higher initial cost compared to traditional slab foundations, the long-term savings are undeniable. Since post-tension slabs are less likely to crack and shift, homeowners save money on repairs and maintenance. Traditional slab foundations may be cheaper upfront, making them a first choice for most builders focused on profit margins. However, traditional slabs may require costly repairs over time to address cracking or settling issues caused by soil movement.
Furthermore, homes built on post-tension foundations often experience fewer structural issues, which can lead to lower insurance premiums and fewer headaches in the future. The initial investment in a post-tension slab pays off by providing a more reliable and stable foundation, reducing the need for costly repairs down the line.
6. Improved Structural Integrity for Larger Homes
If you plan on building a large or multi-story home, a post-tension slab offers significant advantages. Traditional slab foundations may struggle to support the weight and size of larger homes due to the lack of reinforcement, which could lead to settlement or cracking over time.
Post-tension slabs provide superior strength, which makes them ideal for supporting larger, heavier homes. The tensioned steel cables allow the slab to handle additional loads more effectively, making it the best choice for custom homes of any size.
7. Less Disruption to the Environment
Building a traditional slab foundation can be more disruptive to the surrounding environment because it requires more extensive excavation and leveling of the site. Post-tension slabs, however, require less excavation and can be built on uneven or sloped terrain with less environmental disturbance.
This makes post-tension slabs an environmentally friendly option for new construction, especially when dealing with challenging soil conditions. The less extensive groundwork also means that there’s less chance of damaging the surrounding landscape or ecosystem.
8. Improved Resale Value
Homes with post-tension slabs are highly desirable. Buyers are often willing to pay a premium for a home that features a strong, durable foundation that offers protection against future foundation problems. A post-tension slab signals that the home is well-built and will likely have fewer foundation-related issues down the road.
In regions where foundation issues are a common concern, homes with post-tension slabs stand out in the market. The added peace of mind that comes with a post-tension foundation can make your home more attractive to potential buyers, enhancing its resale value.
Conclusion
When building a new custom home, the foundation is the most important aspect to consider for long-term durability and stability. Post-tension slabs provide superior protection against soil shifting, offer enhanced durability, and ensure a longer-lasting foundation compared to traditional slab foundations. With benefits such as reduced risk of cracks, faster construction time, and cost savings over time, post-tension slabs are the smart choice for homeowners looking to build a resilient and dependable home.
At Hunter-Garrett Fine Homes, we understand the importance of a solid foundation, which is why we incorporate post-tension slabs in our custom homes. By choosing Hunter -Garrett and a post-tension foundation, you’re investing in a home that will stand the test of time, ensuring comfort, stability, and peace of mind for years to come.



